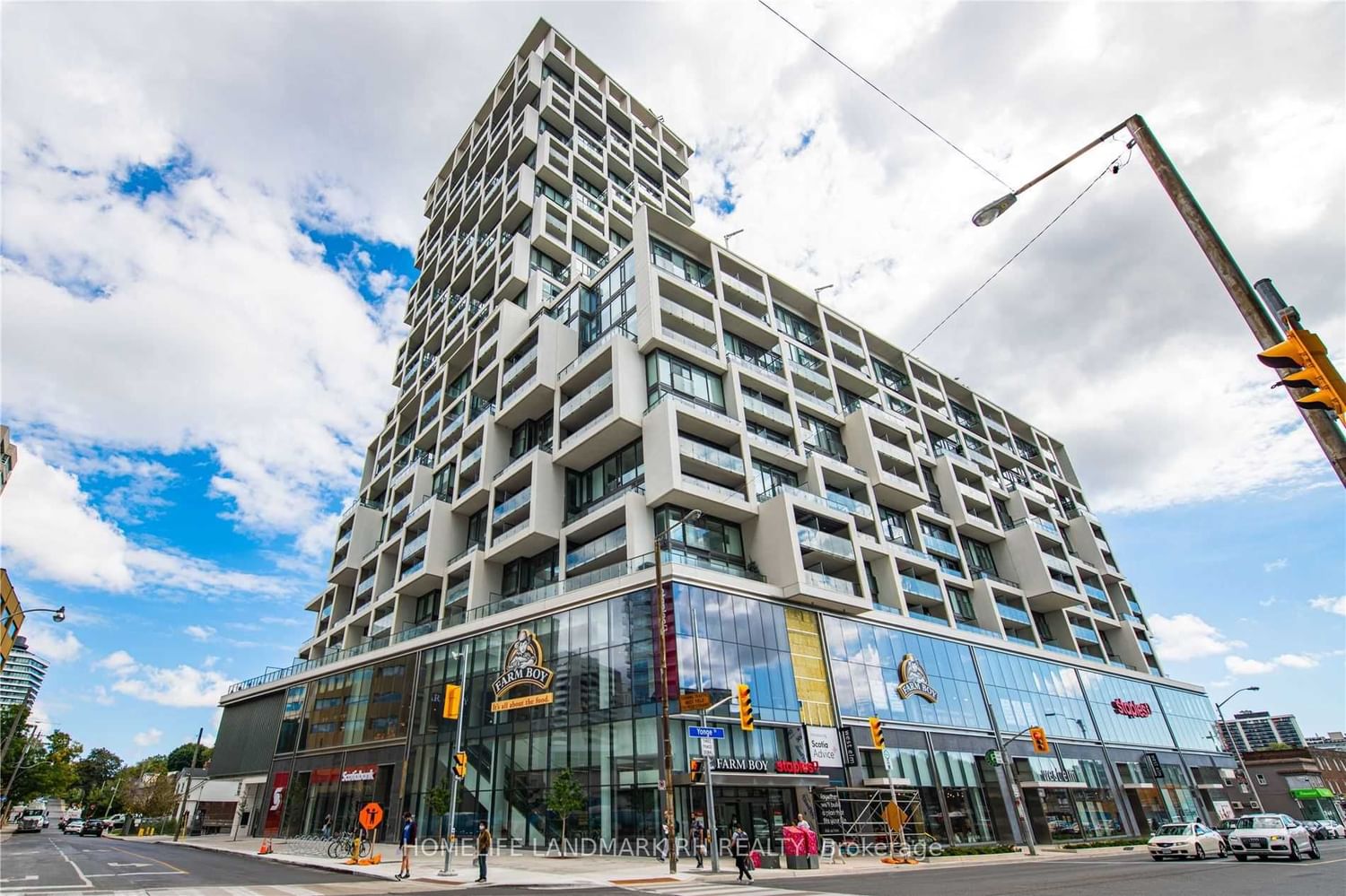$3,000 / Month
$*,*** / Month
2+1-Bed
2-Bath
800-899 Sq. ft
Listed on 12/27/23
Listed by HOMELIFE LANDMARK RH REALTY
Bright and Spacious 2 Bedroom + Study 2 Bath Unit At Prestigious Art Shoppe Condo - Lobby Designed By Legendary Karl Lagerfeld. 843 S.F + 2 Open Balconies. Laminate Flooring Throughout. Modern Kitchen With B/I Appliances, Quartz Countertops And Backsplash. Bright & Spacious. Large Master Bedroom With Large Closet And Floor-To-Ceiling Windows. 2 Open Balconies With Unobstructed Views. Steps To Subway Station, Public Transit, Shopping, Schools & Parks.
Close Farm Boy Supermarket, Restaurants, Staples, Banks, & Shopping Directly Downstairs. Top Ranking Public Schools ** Whitney Junior Public School 1/3037 & North Toronto Ci 42/739 **
To view this property's sale price history please sign in or register
| List Date | List Price | Last Status | Sold Date | Sold Price | Days on Market |
|---|---|---|---|---|---|
| XXX | XXX | XXX | XXX | XXX | XXX |
C7368842
Condo Apt, Apartment
800-899
6
2+1
2
Underground
None
0-5
Central Air
N
Stucco/Plaster
N
Forced Air
N
Open
Y
TSCC
2788
Ne
None
Restrict
First Service Residential Management 416-485-8104
03
